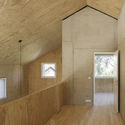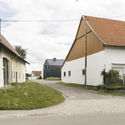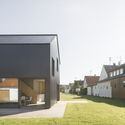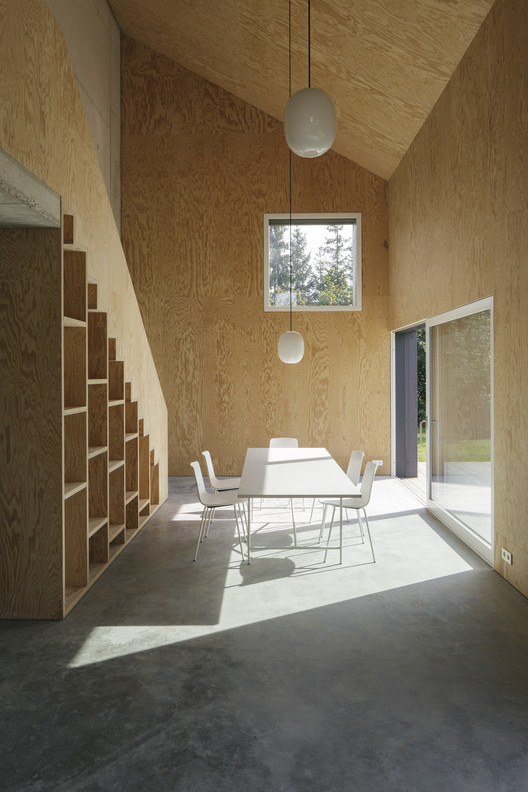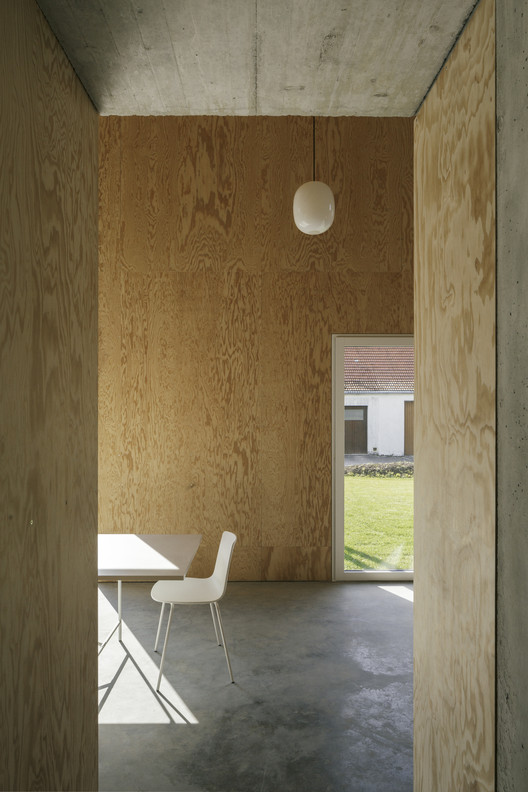
-
Architects: Christian Groß architecture
- Area: 138 m²
- Year: 2017
-
Photographs:Sebastian Schels Fotografie
-
Manufacturers: Thebault Groupe, Wurzer Profiliertechnik

Text description provided by the architects. Situated on Ottobeurer street in the municipality of Ungerhausen, Lower Allgäu, the residential house, built at a cost of €178,000 is located near the centre of the village. Because no local land development plan exists for the site, construction standards were taken from Paragraph 34 of the Building Code.




